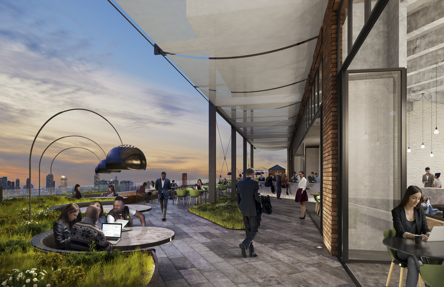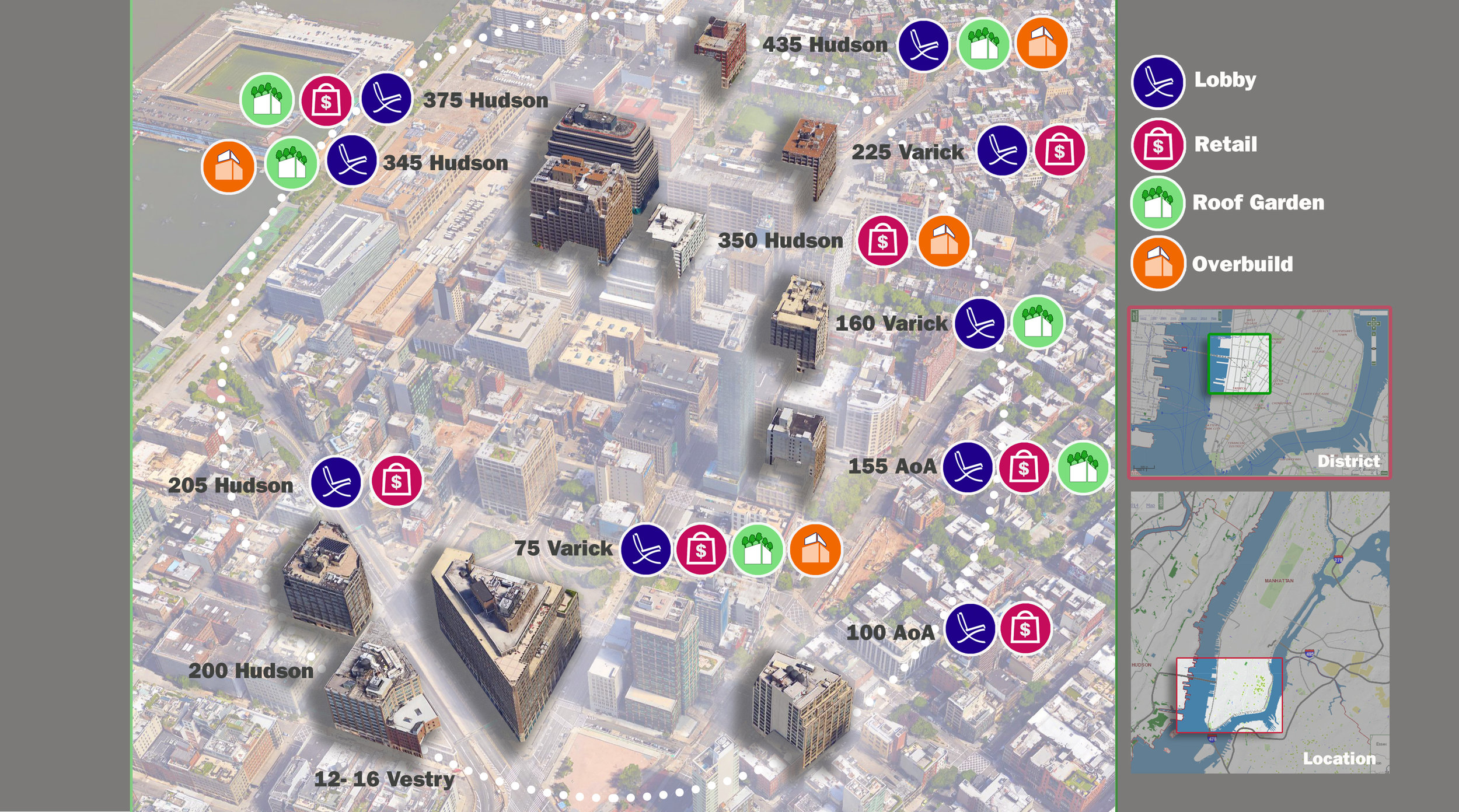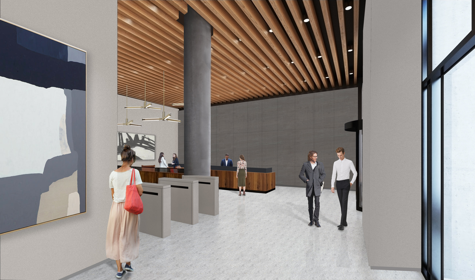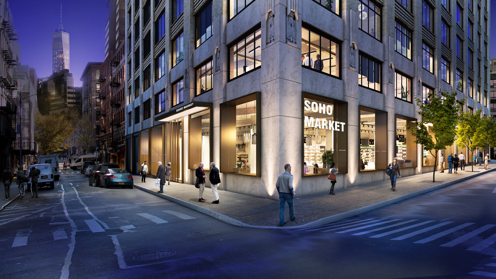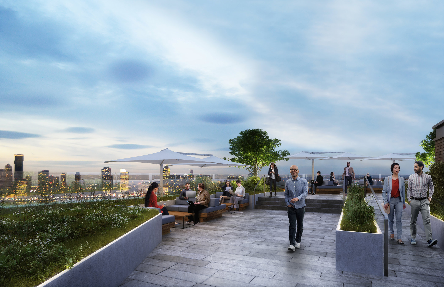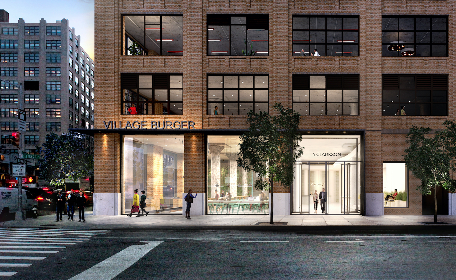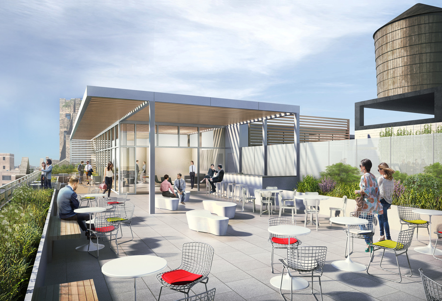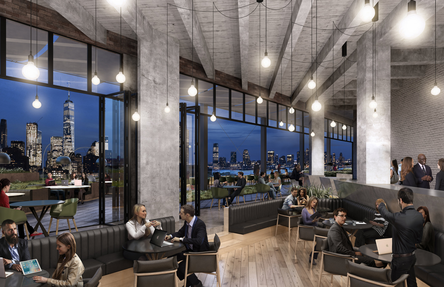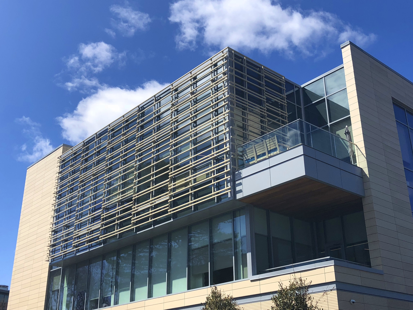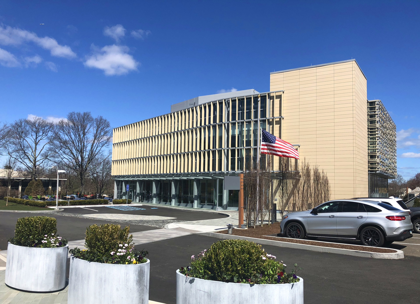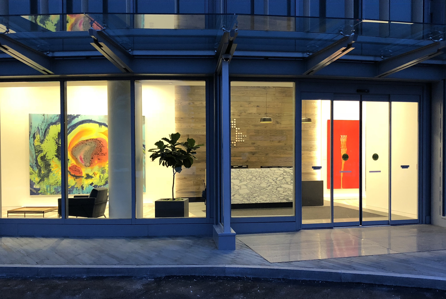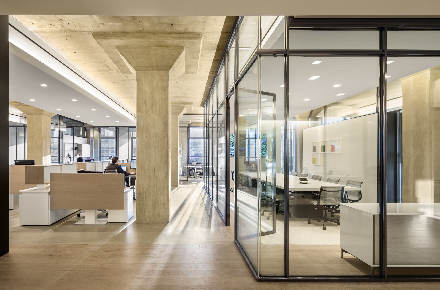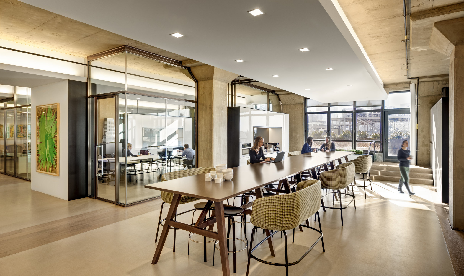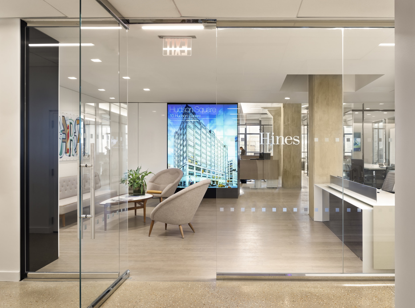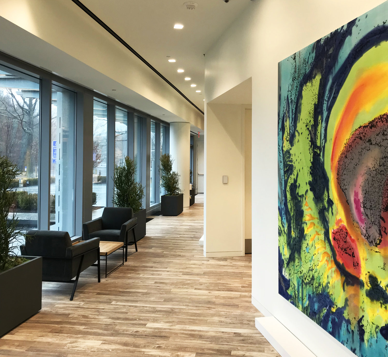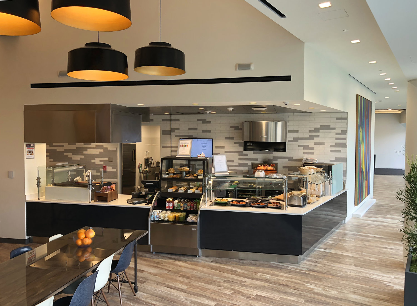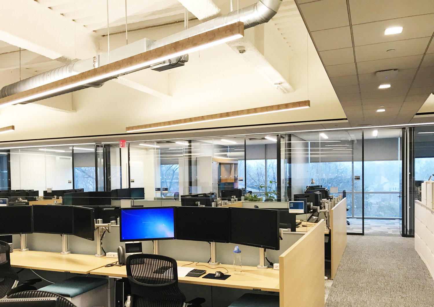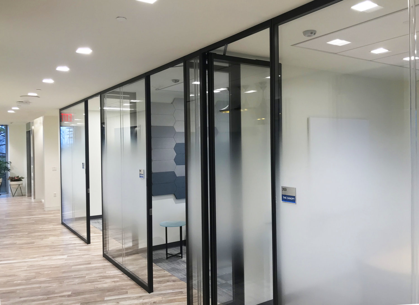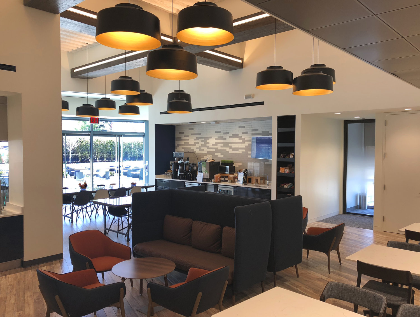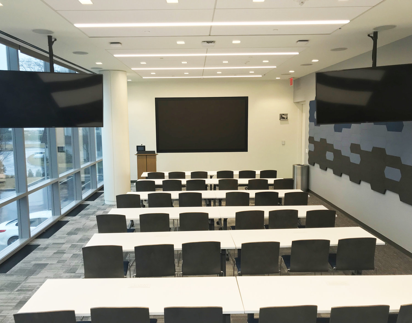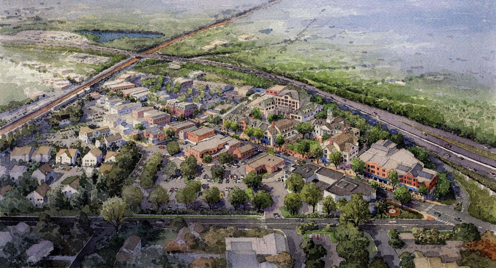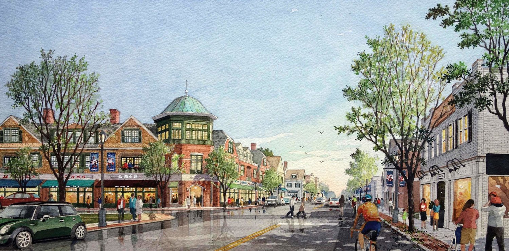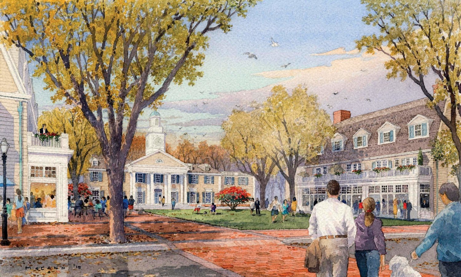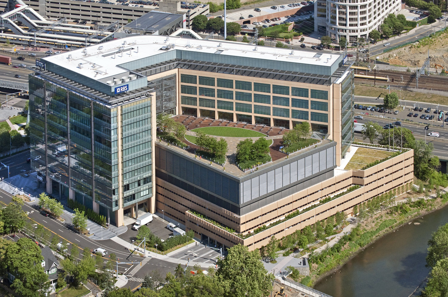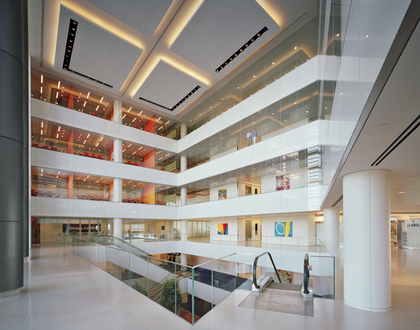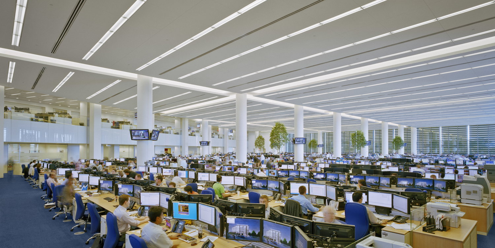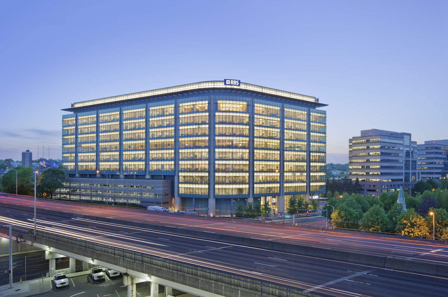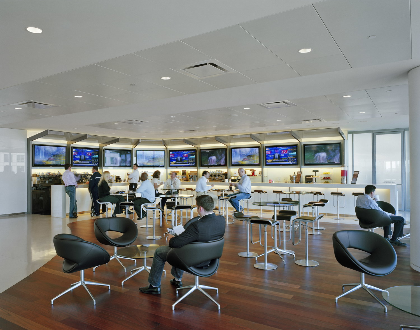Projects
Our project types have spanned a large range from renovation work to new interiors, from out of the ground buildings to new NYC overbuilds, and from new master plans to zoning and constructability analysis. The common threads for these works are quality, aspiring design, and value.
Hudson Square - Portfolio Repositioning
Organizing and executing the delivery of a legion of complex projects, spread over a dozen buildings and 6M SF requires inventive and intuitive leadership. In 2016 the global real estate investment firm Hines partnered with Trinity Church and Norges Bank to jointly oversee the repositioning of the Hudson Square Properties. Beem Management is managing the design and construction teams (including A+I, Studios, SHoP, BBB, and Gensler) in conjunction with Hines for the new lobbies, rooftop amenities and retail/ storefront interventions.
Financial Services Project - Core and Shell
A phased and fast-tracked project requires focused attention while steering the integrated activities of design, procurement, and early release packages. For this 34,000 SF new office building designed by HLW, a highly successful hedge fund utilized Beem Management to oversee the interrelated zoning, design and construction teams and to anticipate dovetailing with future phases of construction. This resulted in the delivery of a “fit out ready” core and shell building months ahead of the target schedule.
Downtown Offices - Fit Out
New construction within existing buildings must anticipate change, and seasoned experience can forecast appropriate budget and schedule allocations so that they are be built in to the project plan from the outset. This particular project exposes the concrete bones of a 1920’s NYC printing building, where Washington DC architects LSM playfully laced in a thin line European glass office front system in order to showcase the various concrete elements (photos by Peter Aaron). Beem Management worked in conjunction with Hines in this creation of their new Downton Headquarters.
Financial Services Project - Fit Out
By surgically planning and overlapping key workstreams of the tenant fit-out within the overall core and shell construct, this project was able to achieve full occupation less than 11 months after acquiring the building superstructure permit. Replete with today’s comprehensive approach to amenities in the work place, this design by HLW architects blurs the lines between meeting, training, eating, collaborative/ soft seating and social areas to create a robust work environment.
Mixed Use Development
Constructability, budget and schedule considerations can be effectively ascertained early on within a program, even before the P & Z application level. For this 5-acre downtown project in a coastal CT town, Beem Management organized and led a 60-day, multi-disciplinary workout with a discovery team and RAMSA architects to give some high-level clarity to those critical project metrics. High groundwater, ledge and other factors were identified that allowed the Owner to make adjustments prior to formal Site Plan submission.
Experience - Royal Bank of Scotland
A complex, out of the ground building with a one-acre green roof required creative vigilance over the interwoven activities of building entitlement, flexible design, complex construction and phased occupation. RF + P Architects designed this new North American HQ Building, and as the Project Architect Mr. Beem’s role evolved to leading the Management Team as the Owners Program Manager for this 1.1M SF complex. A six-story atrium, double height trading floor and walk-out rooftop amenities floor are signature elements.

